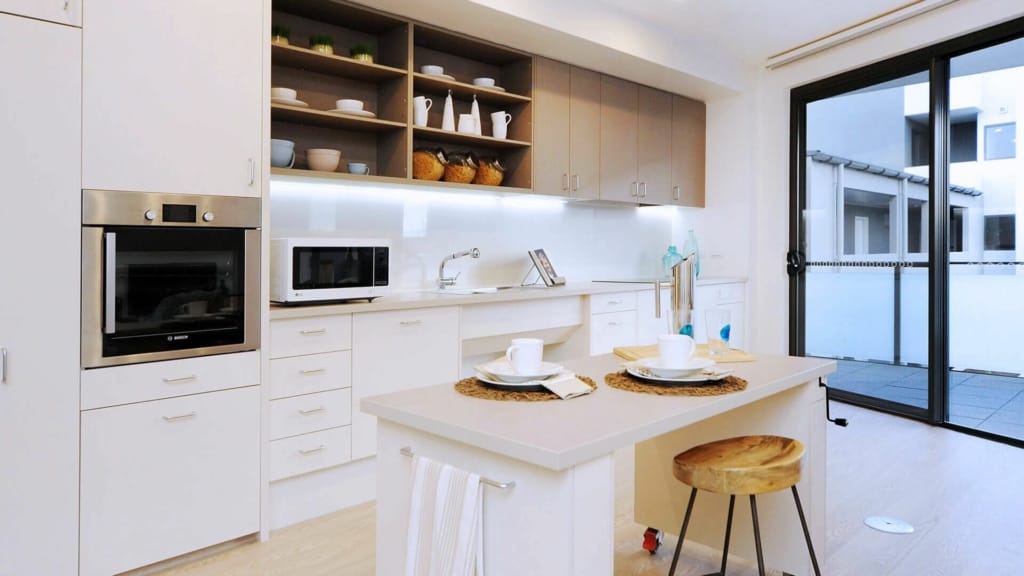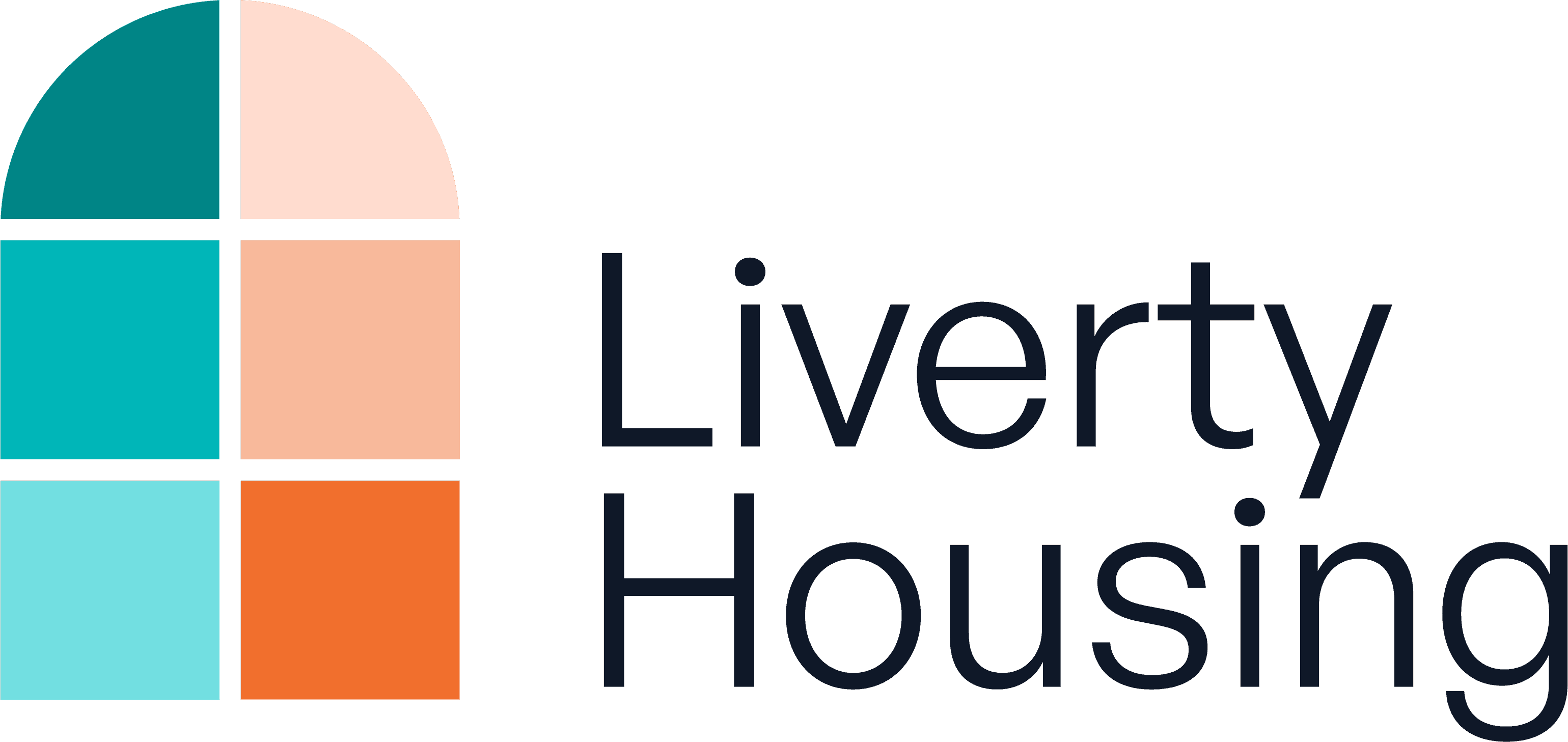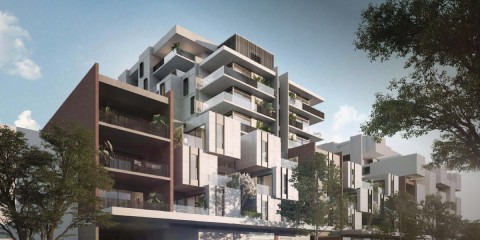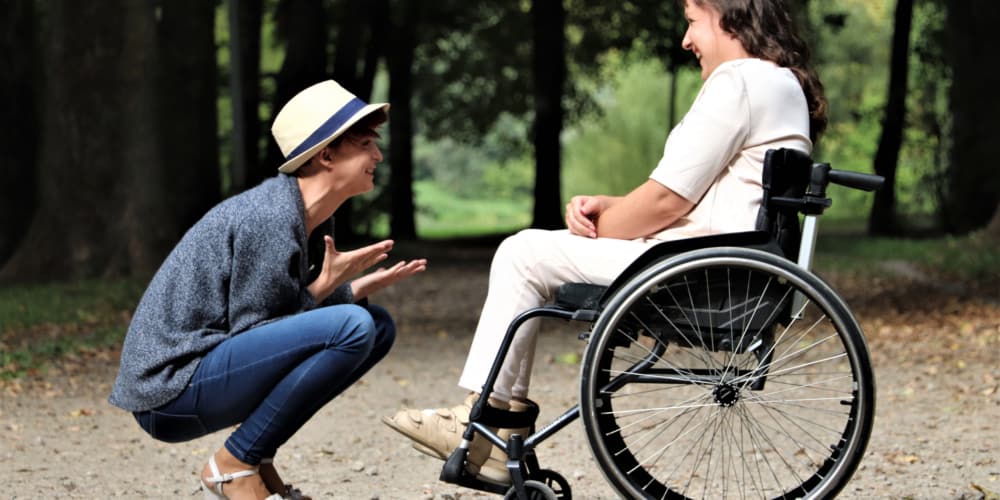
08 March 2024
Understanding Specialist Disability Accommodation (SDA) Design Standards: A Guide for Investors
Investing in Specialist Disability Accommodation (SDA) holds significant potential for both social impact and financial returns. However, navigating the complexities of SDA design standards is crucial for investors to ensure compliance, accessibility, and quality of life for residents. This comprehensive guide aims to provide investors with a clear understanding of SDA design standards in Australia, empowering them to make informed decisions and contribute positively to the lives of people with disability.
What is Specialist Disability Accommodation (SDA)?
Specialist Disability Accommodation refers to housing specifically designed to support individuals with extreme functional impairment or very high support needs. SDA properties are funded by the National Disability Insurance Scheme (NDIS) and aim to provide residents with a safe, accessible, and inclusive living environment. SDA can take various forms, including apartments, standalone houses, group houses, and duplexes, villas or townhouses, depending on the needs and preferences of the residents.

What are SDA Design Categories?
SDA properties are classified into distinct categories according to the level of support they offer. These categories include Improved Liveability, Fully Accessible, High Physical Support, and Robust. Each entails specific design prerequisites, which require a clear understanding to ensure compliance with regulatory standards. Click the following link to find out more about SDA design categories.
Importance of SDA Design Standards
SDA design standards are essential guidelines that ensure the built environment meets the unique requirements of people with disability. These standards cover a wide range of aspects, including accessibility, safety, adaptability, and functionality. Adhering to SDA design standards not only enhances the quality of life for residents but also mitigates risks for investors by future-proofing the property against obsolescence and regulatory changes.
Key Components of SDA Design Standards
- Accessibility: SDA properties must be designed to be fully accessible for people with mobility impairments, sensory impairments, and cognitive disability. This includes features such as widened doorways, level entryways, accessible bathrooms, and adaptable kitchen layouts. Incorporating universal design principles ensures that the property is usable by residents of all abilities, promoting independence and inclusion.
- Safety: Safety is paramount in SDA design, with particular attention paid to fire safety, emergency evacuation procedures, and hazard prevention. Properties must comply with relevant building codes and standards to ensure structural integrity and resilience against natural disasters. Additionally, the incorporation of assistive technologies and communication aids enhances the safety and security of residents, providing peace of mind for investors and caregivers alike.
- Flexibility and Adaptability: SDA properties should be designed to accommodate the changing needs of residents over time. This includes features such as adjustable countertops, lever handles, and reinforced walls for the installation of assistive devices. By incorporating flexible design elements, investors can future-proof their properties and adapt to evolving care requirements, maximising the longevity and value of their investment.
- Inclusive Community Spaces: Beyond individual dwellings, SDA developments should incorporate communal spaces that foster social interaction, recreation, and community engagement. Accessible gardens, shared kitchens, and recreational facilities promote a sense of belonging and connectedness among residents, enriching their overall quality of life. Investing in well-designed community spaces not only enhances the desirability of the property but also contributes to the social sustainability of the development.
Understanding the Stages of SDA Design
Understanding SDA design stages is crucial for investors to ensure the successful creation of environments that empower residents with disability. The SDA design process encompasses two primary stages:
- The Design Stage: Where attention is focused on mandatory requirements, while optional inspections are recommended to ensure adherence to standards. Critical elements such as dimensions, circulation spaces, electrical fittings, and fixtures are carefully selected, designed, and installed to tailor each property to the specific needs of its future tenants. During this phase there are typically two intermediate assessments that are recommended and are based around areas such as bathroom floor gradients and pre-lining inspections.
- The Built Stage: When the design stage has been completed and the property enters the built stage, thorough inspections are required to ensure the build is compliant with SDA design standards. This stage is extremely important to obtain certification and approval to progress to enrolment of the property through your chosen SDA provider.
Navigating SDA Design Standards: Tips for Investors
- Engage with Expert Consultants: Given the technical nature of SDA design standards, investors are advised to seek guidance from experienced architects, disability consultants, and building certifiers. These professionals can provide valuable insights and ensure compliance with regulatory requirements, minimising the risk of costly mistakes and delays.
- Stay Informed About Regulatory Updates: SDA design standards are subject to periodic updates and revisions by government authorities. Investors should stay abreast of any changes to ensure their properties remain compliant and competitive in the market. Engaging with industry associations, attending workshops, and accessing online resources are effective ways to stay informed and proactive in SDA investment.
- Prioritise Resident-Centred Design: When planning SDA developments, investors should prioritise the needs and preferences of residents, involving them in the design process where possible. Consulting with disability advocacy groups and conducting user feedback sessions can provide valuable insights into the lived experiences of people with disability, informing design decisions that promote autonomy, dignity, and well-being.
- Consider Long-Term Sustainability: Beyond regulatory compliance, investors should consider the long-term sustainability of their SDA investments. This includes factors such as energy efficiency, durability, and maintenance requirements. Incorporating sustainable design principles not only reduces operational costs but also minimises environmental impact, aligning with broader societal goals of sustainability and responsibility.
Specialist Disability Accommodation presents a unique opportunity for investors to make a positive impact while achieving financial returns. By understanding and adhering to SDA design standards, investors can create accessible, inclusive, and sustainable living environments that enhance the lives of people with disability. With careful planning, expert guidance, and a commitment to resident-centred design, investors can navigate the complexities of SDA investment successfully, contributing to a more inclusive and equitable society for all.
If you are considering becoming an SDA investor and would like to chat to someone within our team about how we might be able to support you, reach our via 1300 156 555 or info@liverty.org.au.

Contact Liverty Housing today
At Liverty Housing every door opens a world of choice, independence, and community. Our homes go beyond physical spaces- they’re places that speak to your individuality and welcome you home, where you can relax and be yourself. To see how we can help you become a part of our inclusive and empowering environment, contact us today.
Contact Us










