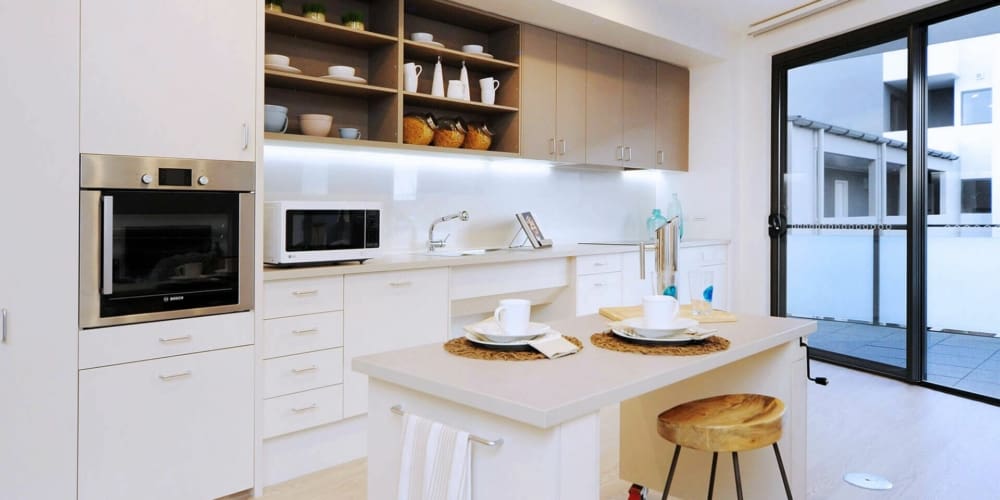
Belle, Belmont
571 Pacific Highway, Belmont NSW
11 Solent Cct, Baulkham Hills NSW 2153
ALL APARTMENTS NOW LEASED. ACCEPTING EXPRESSIONS OF INTEREST.
Introducing Esplanade, a luxury lakeside precinct comprising of a bustling urban base, beautifully designed apartments and a sky garden for its residents.
The apartments are full of light, and boast views over shimmering Norwest Lake, Sydney skyline, or out across the Blue Mountains. Onsite Shared Support is also available 24/7 for residents, along with a pool and deck, and circular spa. An incredible garden cinema and BBQ lounge area are set amongst emerald-green lawns on the rooftop.
Esplanade is a hub of activity, with cafes, wine bars and restaurants all within a stone’s throw away.
The accessible Norwest metro station is 5 minutes away connecting you to Sydney CBD with fast, safe and reliable metro trains running every four minutes in peak time. All of your shopping needs are catered for at Norwest Marketown or at nearby Rouse Hill Town Centre and Castle Towers.
The Liverty Housing apartments, designed for people with high physical supports needs, are peppered throughout the development.
The beautifully presented single-level apartments have been designed to achieve Platinum level certification under Livable Housing Design Guidelines and meet High Physical Support design requirements under the NDIS. This means the apartments feature wheelchair accessible kitchens, bathrooms, and balconies.
A two-way communications system enables tenants to contact the Onsite Shared Support provider apartment which is available 24/7. The apartments also have structural provision for ceiling hoists and are assistive technology ready.
The average apartment size (internal area) of the Esplanade apartments is 79.7 square metres.
Open plan living area including accessible balcony
Access to on-site shared support service from on-site apartment
Accessible Bedroom, Bathroom and Kitchen
Customised Home Automation and Communication Technology ready
Levels: 13, 15,16,17, 18 and 19
July 2020
Kitchen and Bathroom
Home automation and communication technology ready
Wheelchair Accessible
Automated front door and lights
Provisions for Ceiling Hoist installation
Height adjustable kitchen bench and bathroom sink
Emergency Power Backup
Fire Sprinklers
Dishwasher
Dryer
Built-in wardrobes
Ensuite
Lift in building
Intercom
Barbecue area
Pool
Parking
Storage cage
Two months' rent-free period; and up to $2,000 grant towards moving costs. *T&Cs Apply.
Register your interest for this property by clicking on the button below.

571 Pacific Highway, Belmont NSW
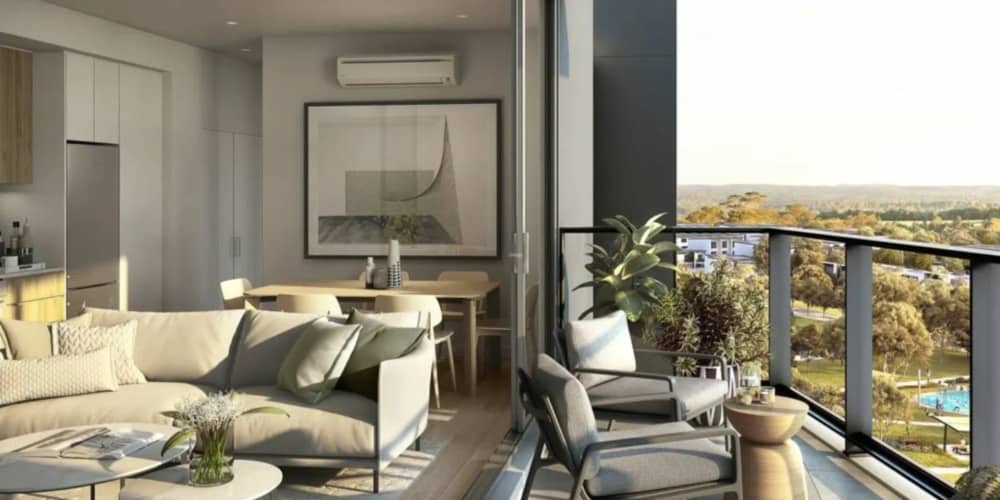
52 Soldiers Parade, Edmondson Park NSW 2174, Australia
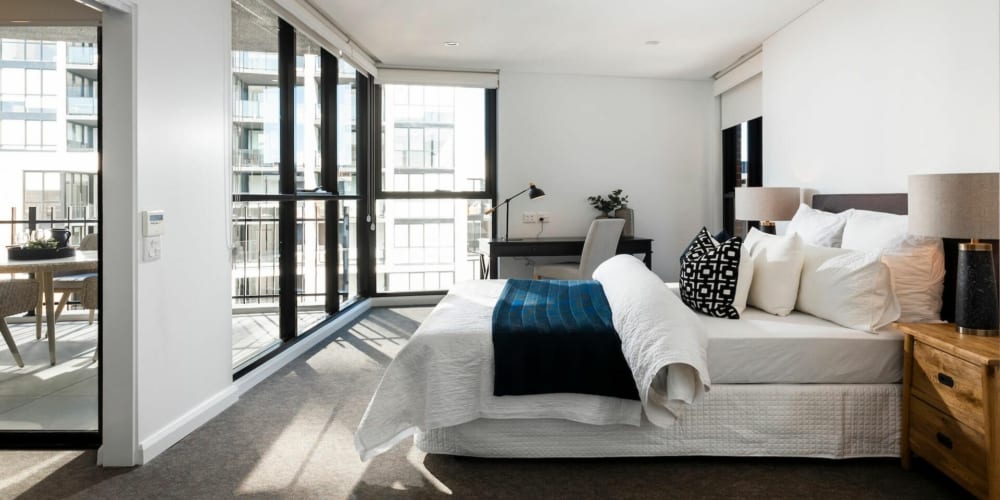
5 Maple Tree Rd, Westmead NSW 2145
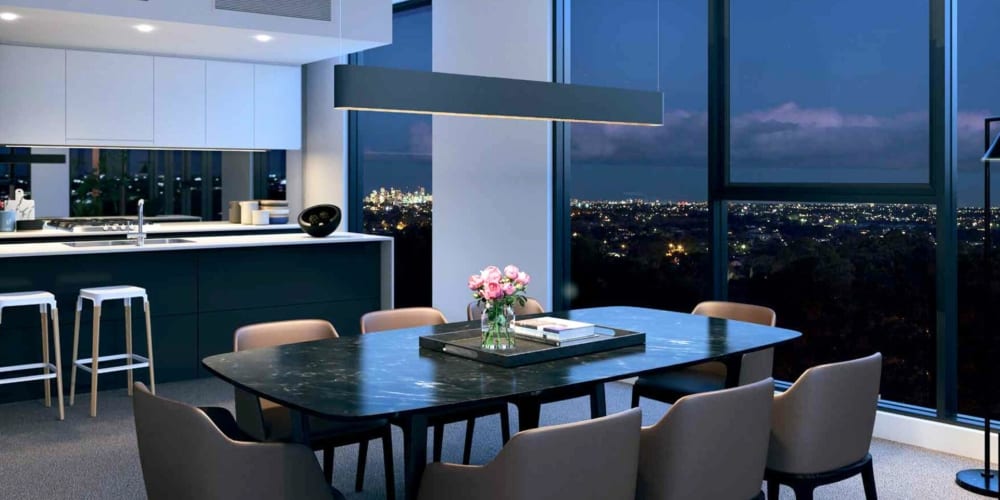
Sydney Olympic Park NSW, Australia
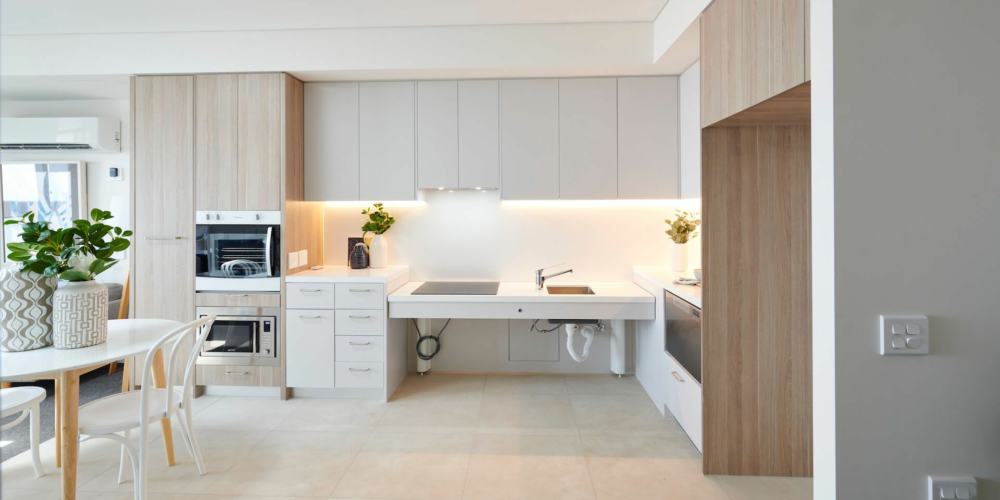
580 Princes Hwy, Kirrawee NSW 2232, Australia
11 Solent Cct, Baulkham Hills NSW 2153
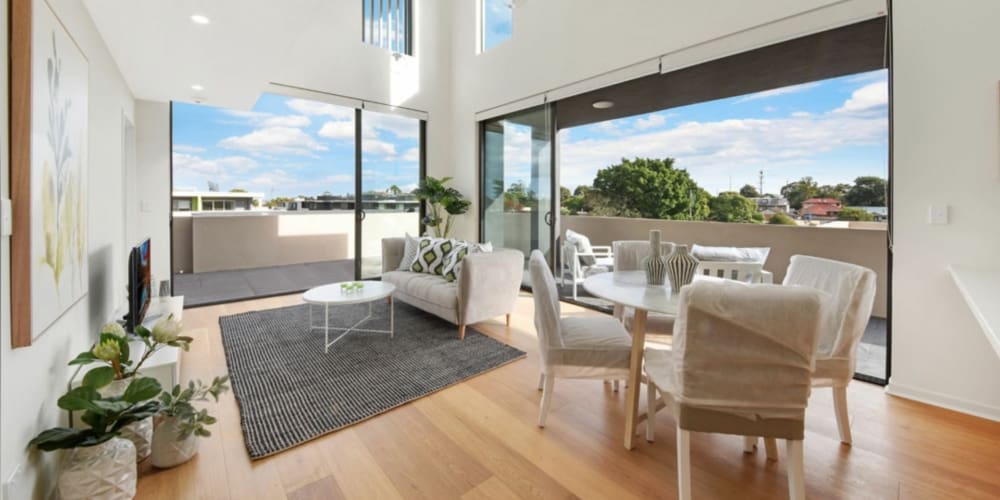
9 Bell Street, Hornsby

At Liverty Housing, we’re all about making your home reflect your life. By providing comfort, support, and leaving you room to embrace your individuality, your next home could be exactly what you need.
To live where innovation meets individuality and where your goals are ours too, contact us today.